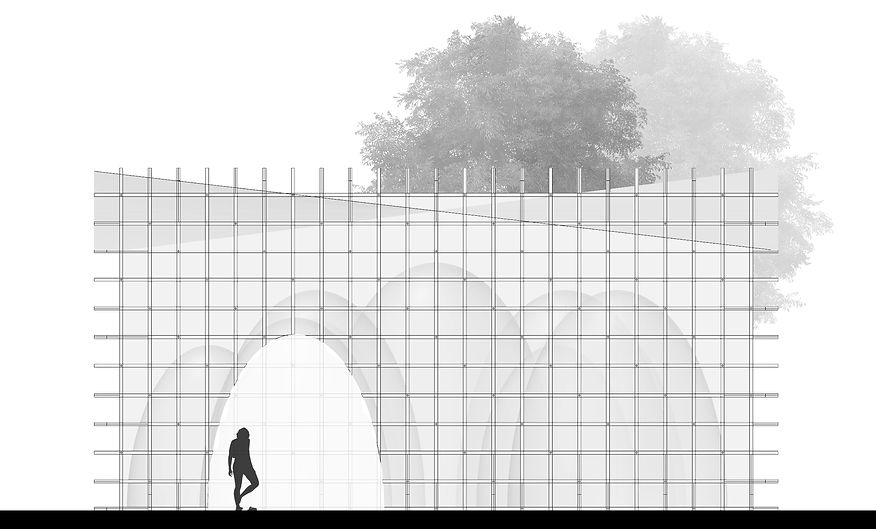

LIGTHHOUSE CENTRE
San Sebastian_SPAIN |2015
This project arrises with the European cultural capitality of Donostia-San Sebastian 2016. The European cultural committee organised an architectural competition for the students of the Superior Technical School of Architecture of San Sebastian where we were asked to create Non-denominational pavilion. The temple must consist of wood and have at least 100m2 of inner free space where meditation and prayers may take place in.
The project started with the idea of including the East as a cardinal point of special relevance for its symbolism in several religions. This way, the prayers could be followed by an axis perpendicular to this cardinal point. Along this axis, a succession of "fake domes" would arise creating a feeling of continuous-space, but, this "fake domes" indeed, generate a unique inner space with very interesting visuals and symbolist lighting, while a simple constructive solution holds them. In fact, this structural system is based on a 3D grid structure that uses multiple wooden rafters arranged in the x,y and z planes that cause the loads to decompose easily in the 3 dimensions, which makes the structure work with a minimum effort.












